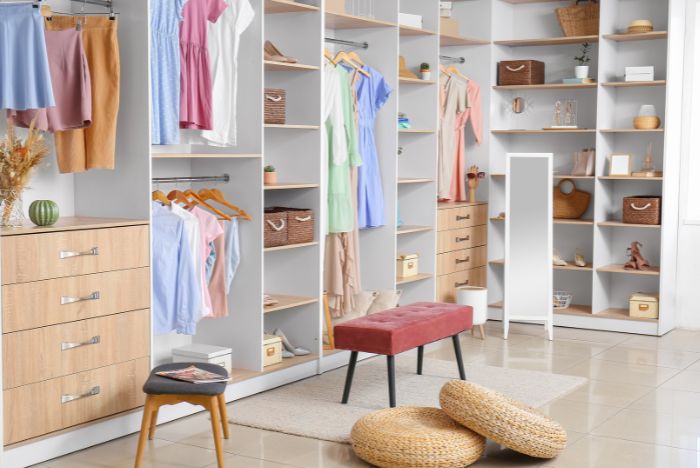Whether you’re renovating your bedroom or starting from scratch with a brand-new home build, nailing down the right size for your walk-in robe can be confusing. Walk in robe dimensions aren’t one-size-fits-all. They’re as unique as your own preferences and the space you’re working with. To help you navigate this planning stage smoothly, we have a guide to walk in robe sizes. We’ll walk you through everything you need to know to ensure your walk in robe fits seamlessly into your home and meets all your storage needs.
Your guide to walk in robe sizes
Wardrobe depth: Just how deep should your walk in robe size be? As with all renovation projects, it’s going to differ from person to person. However, a good standard to work on is around 600 – 650mm, including your doors. This usually allows for enough space for even your bulky clothes to hang without compromising on space.
Wardrobe height: You need to make sure that you create a space that can easily hang your longer outfits without having them trailing on the floor and picking up dust. Usually, a hanging space of around 1880mmm for longer items and 940mm for shorter items should suffice but remember to add a little extra above and below to accommodate coat hangers.
Shelf depth: Walk in robe sizes will all differ, but for the most part they’ll include both hanging space and shelf space. Shelf depth is usually around 450mm deep, and the amount needed will depend on your space needs. Take stock of what you have and decide beforehand if you need more hanging space or shelf space.
Use your space well: The best way to use your space well is to build to the height of the ceiling. At the top, you can keep the items that you don’t use regularly and have a step stool handy for when you need them. You can store them in boxes that are labelled to keep things looking neat.
Make it look bigger: Consider adding a mirrored backboard which will not only help your walk in robe look bigger but will also be useful when trying on clothes.
Shoe storage: Many people forget about shoe storage when planning their walk in robe, but it’s important to add this to your design, especially if you’re someone who has a lot of shoes. Around 250mm is a good height for heels, flats, and men’s shoes, but bear in mind you mind need double that size for boots.
Make space for accessories: There are many ways to incorporate space for your accessories so that they’re not just tangled up and shoved into a drawer. The idea of a walk in robe is to have the space for convenience, so treat your accessories the way you do your clothes and keep them neat and in easy reach. Having a drawer that accommodates all your jewellery and other accessories is a great way to keep things neat.
Partner With The Experts On Commercial Fitouts
Whether you’re considering a residential or commercial facelift, it’s always important to speak to a professional before you start tearing down a wall or two. In operation for over ten years, Brisbane-based Kibo Constructions believes that quality, reliable workmanship with an honest approach shouldn’t be the exception to the rule.
With a wealth of experience in office fitouts already under our belts, our in house joinery provides access to your very own custom home furniture and features such as tables, desks, shelves and drawers to fit any space or design requirements necessary. By working closely with our clients, we ensure that the entire process is both a transparent and enjoyable experience from start to finish.
If you know that there’s an upcoming project for you, your brand or your business, we would love the opportunity to provide a quote – you might be pleasantly surprised at the result. As we specialise in commercial, hospitality and residential fit out options in Brisbane and the Gold Coast, please get in touch to discuss how we can bring your vision to life.
