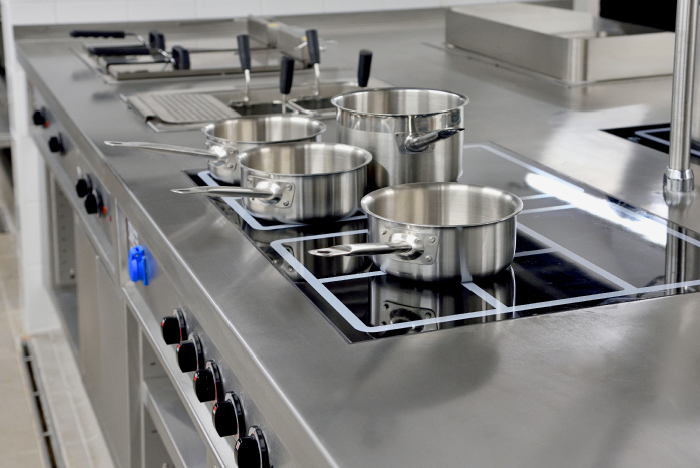From lockdowns, density caps, food shortages, a tight labour market and even inflation, it’s fair to say that the bars, restaurants and just about all hospitality based businesses have taken hit after hit in recent years.
Despite the many variables that all hospitality outlets have to contend with, there is one thing that every business owner in this arena can do to optimise their shot at success: having a well designed commercial kitchen.
While there’s no right or wrong way to bring a commercial kitchen to life – particularly since the layout and needs of every design will be different – there are a few essentials to cover if you want this hub of activity to be safe, functional and ultimately able to operate as a true asset instead of a hindrance.
Six Key Areas Every Commercial Kitchen Design Should Cover
The back of house of a restaurant or cafe can be a difficult place to accurately summarise. It’s often a high stakes, pressure cooker type of environment – and that’s before anything actually goes wrong.
As a commercial kitchen is the heart and soul of any hospitality outlet, getting the layout and inclusions right can make or break the experience of your customers. If it’s filled with clutter, is unhygienic or simply not able to function at its best, this is usually reflected in the quality of the food it produces and the happiness of the staff making it.
Regardless of whether you’re in the throes of bringing a new restaurant to life or your existing one is in dire need of an overhaul, an efficient and well thought out commercial kitchen design should cover the following five fundamentals.
Stock Delivery – Every restaurant kitchen needs a dedicated space to receive deliveries and it certainly shouldn’t be anywhere near patrons. While your delivery parking and access door might not directly lead to your kitchen or storage rooms, it should be conveniently located near your kitchen to reduce spoilage or wastage during offloading.
Smart Storage – Just like a residential kitchen, a commercial version needs to have a variety of storage options with designated spaces for cooking tools and utensils, place settings such as glasses, plates and linens, and that’s before you even get to the actual food. Consider how big your refrigerator should be for perishables and don’t forget pantry space for dry goods.
Washing Stations – To run smoothly, your commercial kitchen washing stations will need commercial dishwashing machines, sinks and drying racks and should be as far away from where food is prepared and served as possible. This is often one of the key factors to consider when designing your commercial kitchen layout as food safety should always be priority number one.
Food Preparation – Although this is where the magic happens, food preparation areas are also prone to clutter and poor hygiene. Although your requirements will vary depending on what’s on the menu, most back of house staff will need easy access to the refrigerator, in addition to counter space, cutting tools and storage containers.
Cooking Utensils – Once the food preparation is sorted, your kitchen will need a lot of cooking equipment to actually execute the meals on the menu. Most restaurants have gas range-oven combinations and commercial fryers, and some specialised cooking appliances. In turn, this means that allocating space for proper ventilation is also a must.
Meal Servery – As the place that connects the back of house with the front of house, a commercial kitchen’s service area is used for plating dishes and handing them off to servers to deliver to diners. It’s a good idea to place your meal service as close as possible to the dining room to keep things efficient but be sure to include lamps as a means to keep meals warm.
If you’re moving forward with a new commercial kitchen fitout for your brand or business, be sure to have a thorough plan of attack before you start shopping for materials. Along with futureproofing your business, giving your workplace a facelift is a simple way to wow your clients, visitors and customers alike, while also potentially cutting down on expenses over the long term.
Partner With The Experts On Hospitality Fitouts
Whether you’re considering a residential or commercial facelift, it’s always important to speak to a professional before you start tearing down a wall or two. In operation for over ten years, Brisbane based Kibo Constructions believe that quality, reliable workmanship with an honest approach shouldn’t be the exception to the rule.
With a wealth of experience in commercial fitouts already under our belts, our in house joinery provides access to having your very own custom home furniture and features such as tables, desks, shelves and drawers to fit any space or design requirements necessary. By working closely with our clients, we ensure that the entire process is both a transparent and enjoyable experience from start to finish.
If you know that there’s an upcoming project for you, your brand or your business, we would love the opportunity to provide a quote – you might be pleasantly surprised at the result. As we specialise in commercial, hospitality and residential fit out options in Brisbane and the Gold Coast, please get in touch to discuss how we can bring your vision to life.
