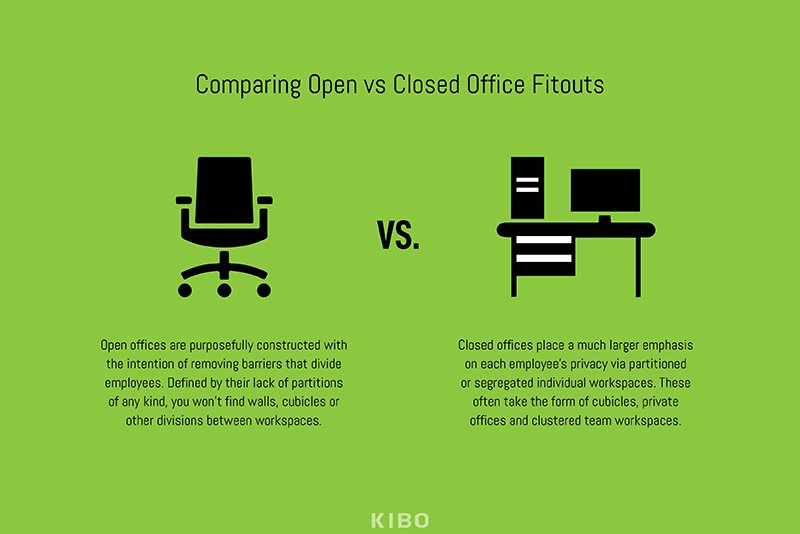When it comes to exploring your options for office fitouts, understanding the key points of difference between open and closed office spaces is crucial.
Commercial office fitouts and interior design refers to the creation of a space for business to operate as a commercial entity. The aim of the game for designers is to develop these spaces to be engaging and effective for both employees and customers alike. Ideally, well executed office fitouts should be able to deliver benefits to the business in question, such as greater innovation, faster-problem solving, a positive culture and profitability.
In order to bring this to life, specialists in office fitouts discover what’s actually needed from the space in question, before creating a design to realise these goals and fitting out the venue accordingly. However, we do indeed live in unprecedented times, so the everyday needs of commercial office spaces have indeed changed when compared to how they once looked. On top of that, there are also many new modifications being applied to the traditional open and closed office space designs.
Comparing Open vs Closed Office Fitouts
Fundamentally, the key point of difference between open and closed offices can be found in their layout and design. Where open offices favour open plans that are free of barriers, closed offices leverage barriers and partitions to offer individuals and teams private workspaces.
Open offices are purposefully constructed with the intention of removing barriers that divide employees. Defined by their lack of partitions of any kind, you won’t find walls, cubicles or other divisions between workspaces. In many open plan office layouts, team members often work side-by-side at long work tables, with individual computers spaced at intervals. Open plan spaces also tend to feature common lounge areas for collaborative get-togethers as a means to encourage and foster communication and collaboration within a company’s culture.
Fewer walls, dividers and private offices means that setting up an open office requires less of a build-out than a closed office, which in turn can help to reduce occupancy costs. For companies that maintain a flat organisation, meaning one with few levels of management between executives and employees, the open office layout helps to ensure that everyone is on equal footing. However, opting for this layout is also regarded as having an increase in noise levels, a lack of privacy, and may not suit all enterprises.
In comparison, closed offices place a much larger emphasis on each employee’s privacy via partitioned or segregated individual workspaces. These often take the form of cubicles, private offices and clustered team workspaces, and as a general rule, strategically combine cordoned off space, private offices, cloistered lounge areas and private phone rooms to provide workers with a space that is designed to minimise potential noise and distractions.
As you can imagine, the primary appeal of closed office fitouts is the individual volume control. Some team members might need to engage in a teleconference or video call, while another may need a space that’s quiet and without distractions in order to write a report. However, barriers, walls and private rooms, can make it more difficult to monitor employee conduct or behaviour when compared to open office environments, but can also increase isolation and negative opinions regarding inter office hierarchies.
Ultimately, many enterprises are actively seeking a hybrid model when designing a new office fit out – whether we like it or not, the way we work has changed. While hot desking and open plan collaboration spaces are on the rise thanks to more flexibility surrounding working from home agreements, teams still need a quiet place to retreat to in order to conduct teleconferencing and other traditional communication formats.
As we all continue to adapt to this new world, if you’re weighing up your options when it comes to undertaking office fitouts, it’s important to partner with a reputable provider – but where do you find one?
Partnering With The Professionals For Office Fitouts
Whether you’re considering a residential or commercial facelift, it’s always important to speak to a professional before you start tearing down a wall or two. In operation for over ten years, Brisbane based Kibo Constructions believe that quality, reliable workmanship with an honest approach shouldn’t be the exception to the rule.
With a wealth of experience in office fitouts already under our belts, our in house joinery provides access to having your very own custom home furniture and features such as tables, desks, shelves and drawers to fit any space or design requirements necessary. By working closely with our clients, we ensure that the entire process is both a transparent and enjoyable experience from start to finish – after all, undertaking a construction project shouldn’t be painful.
If you know that there’s an upcoming project for you, your brand or your business, we would love the opportunity to provide a quote – you might be pleasantly surprised at the result. As we specialise in commercial, hospitality and residential fit out options in Brisbane and the Gold Coast, please get in touch to discuss how we can bring your vision to life.

