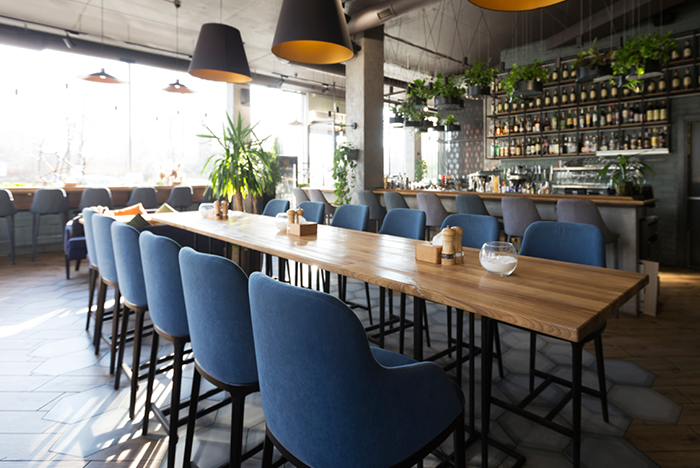Though reality television has certainly done its best, most people simply don’t know just how frantic managing a restaurant is unless they’ve actually worked in one. What’s more, is that the pressure only increases if you’re the owner and the person who’s ultimately responsible for producing high quality meals, maintaining happy staff and ultimately turning a profit.
Although a good artist will never blame the quality of his work on subpar tools, in the hospitality industry, there’s no denying that an efficient and well designed restaurant fitout has the capacity to elevate food, service and general business management to the next level – so how do you get it right?
How To Pull Off A Successful Restaurant Fitout
In simple terms, a fitout is a phrase used to describe any activities required to make a commercial tenant’s interior space suitable for the relevant business operations. For most hospitality based enterprises, a restaurant fitout will include things like flooring, built in furniture, counters, front of house and back of house areas. Restrooms, a reception area or a bar may also be included but will ultimately boil down to the unique needs and requirements of the business in question.
If we take away the customised elements of a restaurant fitout and stick to the basics, a successful design will almost always incorporate key elements or aim to include specific items for the purpose of efficiency, safety and even just common sense.
Safety Comes First – Any successful restaurant fitout should empower the business to operate in a safe and clean environment by minimising potential hazards. While this can include everything from non-slip floor to appropriately signed exit and entry points, another bonus is that a good design can help eliminate nooks and crannies to make cleaning easier.
Select A Style – Some restaurants put a lot of thought into their interior design and overall style, while others couldn’t really care less. While your food might speak volumes about your skill level, the reality is that nobody will want to enter your premises if the design doesn’t convey the right message. Therefore, think about colour psychology, decor and even materials.
Prioritise Seating – Too many business owners make the mistake of trying to cram too much seating in as a means to boost their capacity and potential income. Instead, the aim should be to focus on comfort and quality, as this will encourage your clientele to linger longer, spend more and recommend your restaurant to their friends and family.
Clear Pathways – When restaurants get busy, clear pathways are crucial to keeping the space functional and will help to minimise any potential accidents. The restaurant floor plan you implement should allow for the efficient, safe and smooth movement of your wait staff from the front to back of house, while also ensuring the comfort of your guests.
Lighting Matters – Your choice of lighting can say a lot about your business. While warm, ambient lighting can help make your restaurant a cosier place that encourages intimate chats and romance, the very same lighting would be a disaster in areas like the back of house, walkways and the payment counter. Therefore, try to balance function and form.
Consider Acoustics – An example of a poorly planned architecture and interior design is where noise generators and amplifiers face each other. While this might be okay on a Friday night at the local pub, it’s not going to fly in a restaurant where customers can barely hear each other speak. While acoustics don’t often get a lot of attention during a restaurant fitout, they really should.
If you’re moving forward with a restaurant fitout for your brand or business, be sure to have a thorough plan of attack before you start shopping for materials. Along with futureproofing your outlet, giving your workplace a facelift is a simple way to wow your clients, visitors and customers alike, while also potentially cutting down on expenses over the long term.
Partner With The Experts On Hospitality Fitouts
Whether you’re considering a residential or commercial facelift, it’s always important to speak to a professional before you start tearing down a wall or two. In operation for over ten years, Brisbane based Kibo Constructions believe that quality, reliable workmanship with an honest approach shouldn’t be the exception to the rule.
With a wealth of experience in commercial fitouts already under our belts, our in house joinery provides access to having your very own custom home furniture and features such as tables, desks, shelves and drawers to fit any space or design requirements necessary. By working closely with our clients, we ensure that the entire process is both a transparent and enjoyable experience from start to finish.
If you know that there’s an upcoming project for you, your brand or your business, we would love the opportunity to provide a quote – you might be pleasantly surprised at the result. As we specialise in commercial, hospitality and residential fit out options in Brisbane and the Gold Coast, please get in touch to discuss how we can bring your vision to life.
