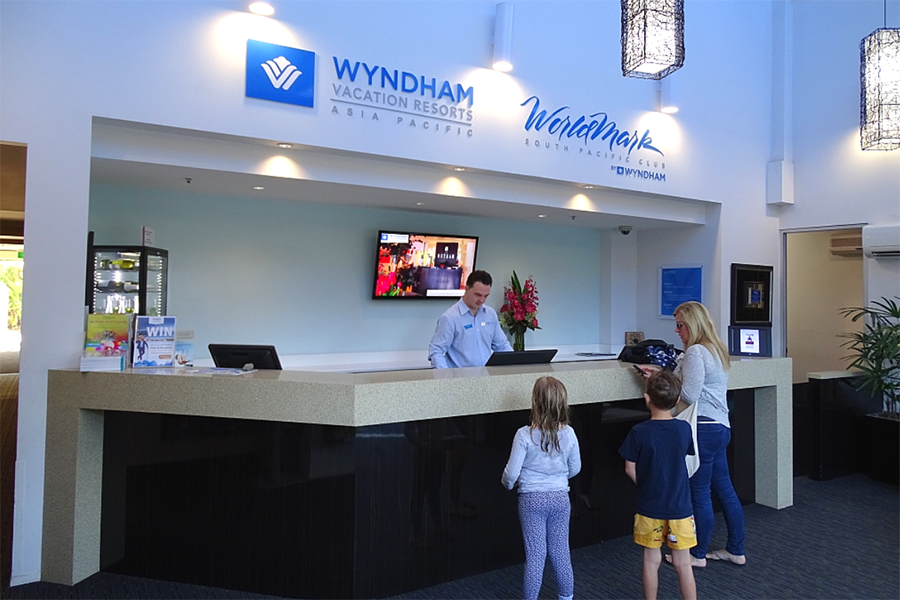Lockdown provided the chance to complete overdue renovations right across Australia, and Wyndham Resort at Kirra Beach was no exception.
This iconic coastal vacation spot has long been popular with families and couples holidaying on the Gold Coast. However, with limited inbound guests during the Covid-19 imposed isolation measures, tourism was one of the hardest hit industries – so it was the perfect time for a refresh.
When Wyndham Resort contacted Lee at Kibo Constructions, there were a few extra factors that needed to be taken into consideration. Along with following the vision laid out by the resort, additional safety measures to accommodate social distancing had to be considered. Some of these “tweaks” included the installation of hand sanitizing stations and safety screens.
Before The Renovation
Prior to the refurbishments undertaken in 2020, Wyndham Resort at Kirra Beach was still a popular holiday destination. Just a four minute walk to the sandy stretch of Kirra Beach, their facilities were extensive. Boasting 1, 2 and 3 bedroom apartments, the large lagoon style pool found at the resort has long been a fan favourite.
Maintaining a 4.4/5 rating on Google, we didn’t want to take away the essence of Wyndham at Kirra Beach – a safe, family friendly beach vacation at the Gold Coast. We kept this in mind when communicating with Wyndham Resort, ensuring that we didn’t extinguish any of the resort’s “magic” that took years to develop.
During The Renovation
While Lee worked closely with Wyndham Resort in terms of their vision and what needed to be done, it was clear that there were three key areas to focus on: the reception area, the ground floor bathrooms and the central pool vicinity.
Reception And Ground Floor Bathroom Fit Out
As the first point of contact (and first impression) of the resort, the reception area of Wyndham Resort at Kirra Beach had to be memorable – for the right reasons. Some key points from the reception renovation include:
- The update was designed by Shane Denman Architects based in Palm Beach. It was important to find an architect that understood the beach side lifestyle of the Gold Coast
- Carpet was supplied by OneSource Flooring based in Nerang, and was designed to “look like a beach”.
- Lighting and electrical were actioned by Minas and his team at Shield Electrical
- Using Smartstone Calacatta Gris, the stone tops were carefully constructed by Custom Stone Solutions
- Tiles for the bathroom renovations were sourced from Urban Tile Company, with the plumbing taken care of by Projection Plumbing.
- The signage and pictures found in the reception were created through Southside Signs, with the custom frames built by Kibo Constructions in order to match the fit out.
- Using Polytec Amaro, Polytec Florentine Walnut Woodmat and matching Polytec Steccawood, the custom cabinetry was built by Kibo.
- The floating shelves and plants added to the reception wall was the brainchild of Kibo Constructions, along with the additional coffee stand – one that the client loves!
- On Kibo’s suggestion, the back wall was painted darker to enhance the signage and plants.
- Custom timber planter boxes were also built by Kibo, to help blend the safety screens on the reception desk.
- The two ground floor bathrooms both received a facelift, and designed by Lee Bourke from Kibo.
- Thanks to Peerless Commercial Services for making the resort spotless following the construction.
- And thanks to Michael at A1 Certifier in doing all the certification for the project.
